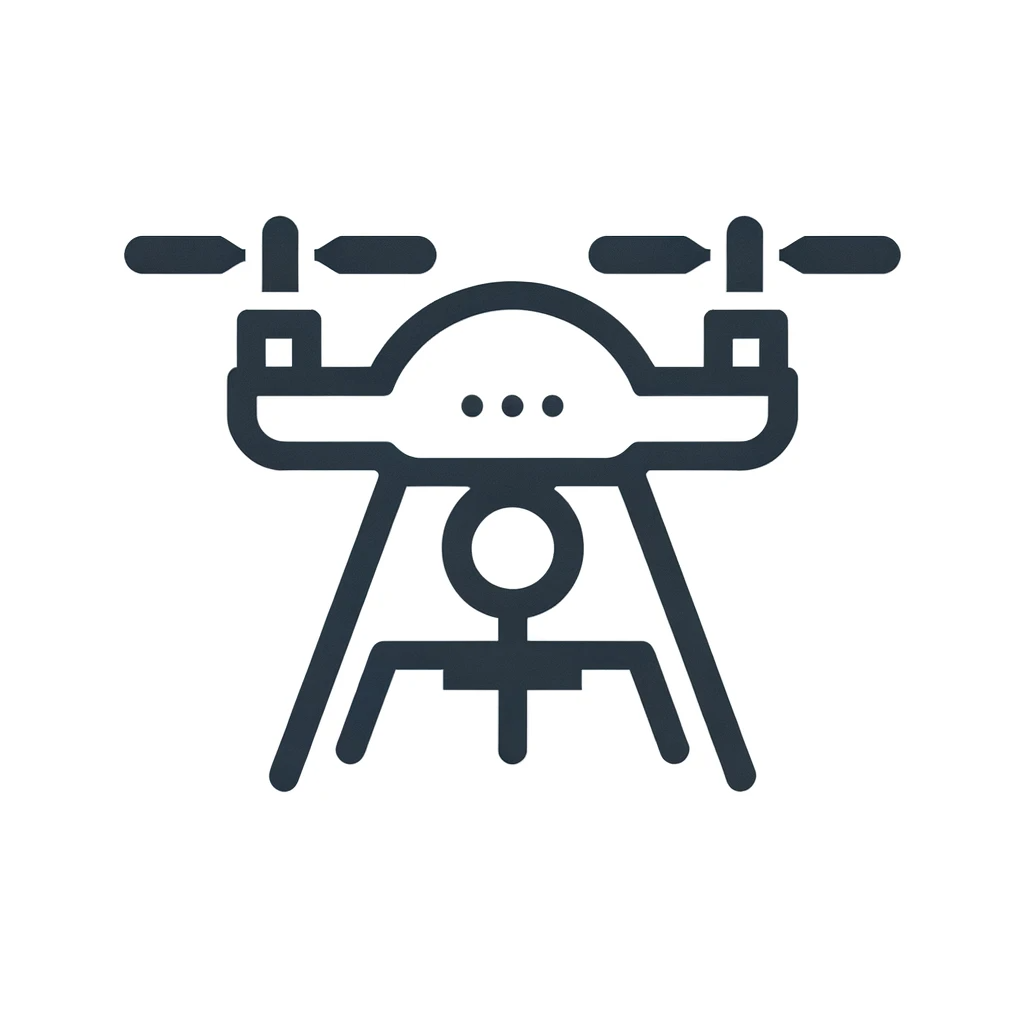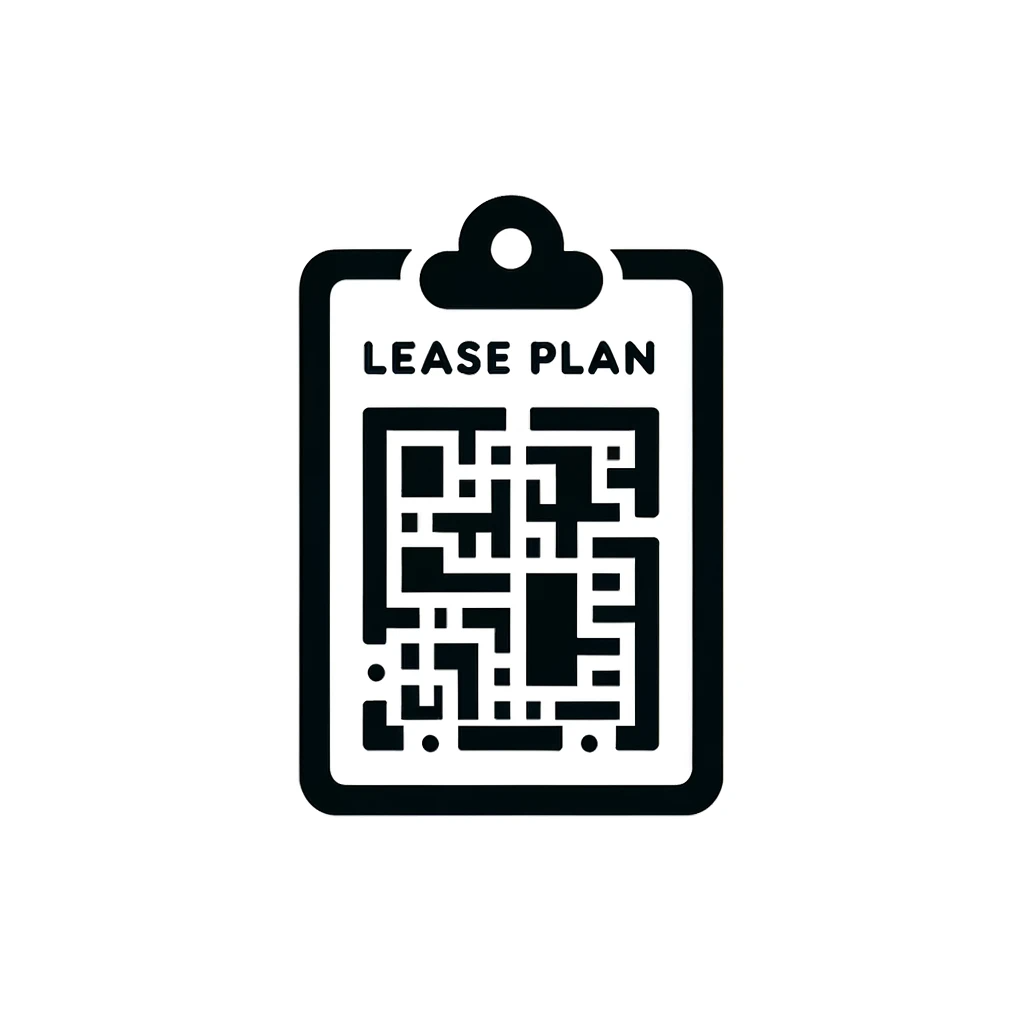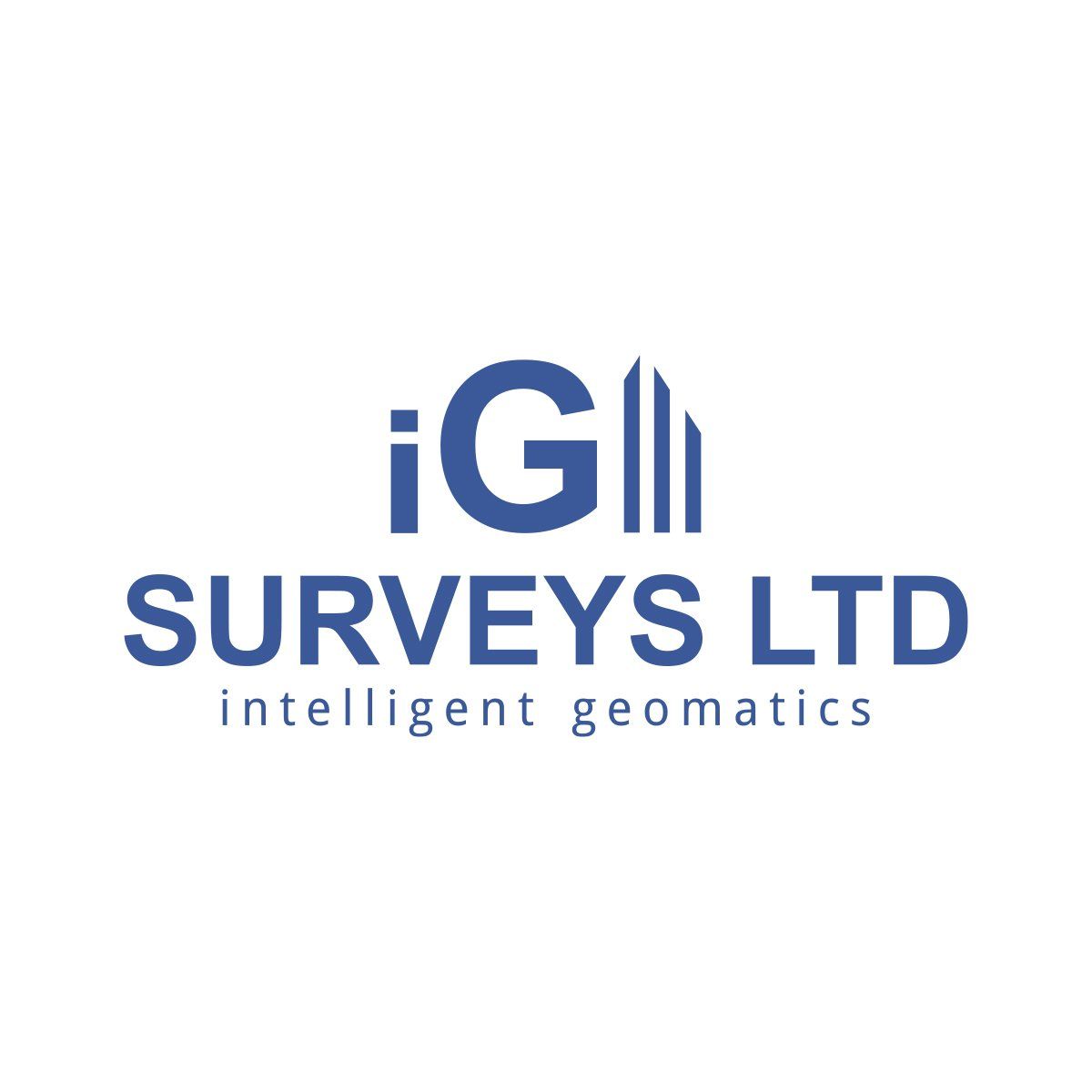Surveying Services
Discover the range of survey services we provide, such as topographical land surveys, measured building surveys, advanced laser scanning, Building Information Modeling (BIM), and comprehensive utility surveys, to name a few. Click below for detailed information on each of these offerings.
Topographical
The topographical survey is a comprehensive plan showing all site features, both natural and man made, levels and boundaries.
Measured Building Survey
A measured building survey is a comprehensive documentation of a building's dimensions, features, and structural details, typically including floor plans, elevations, and cross-sections.









